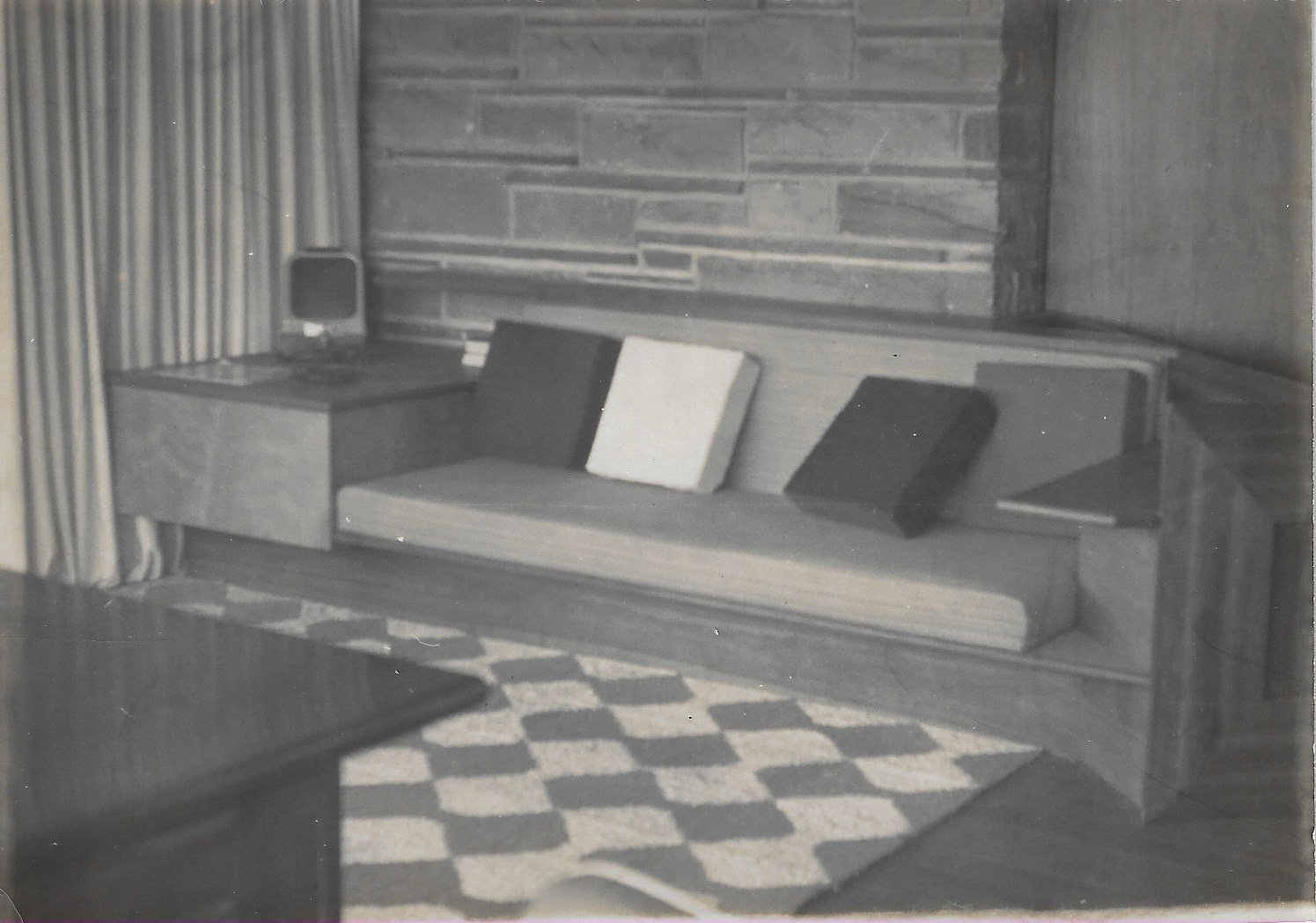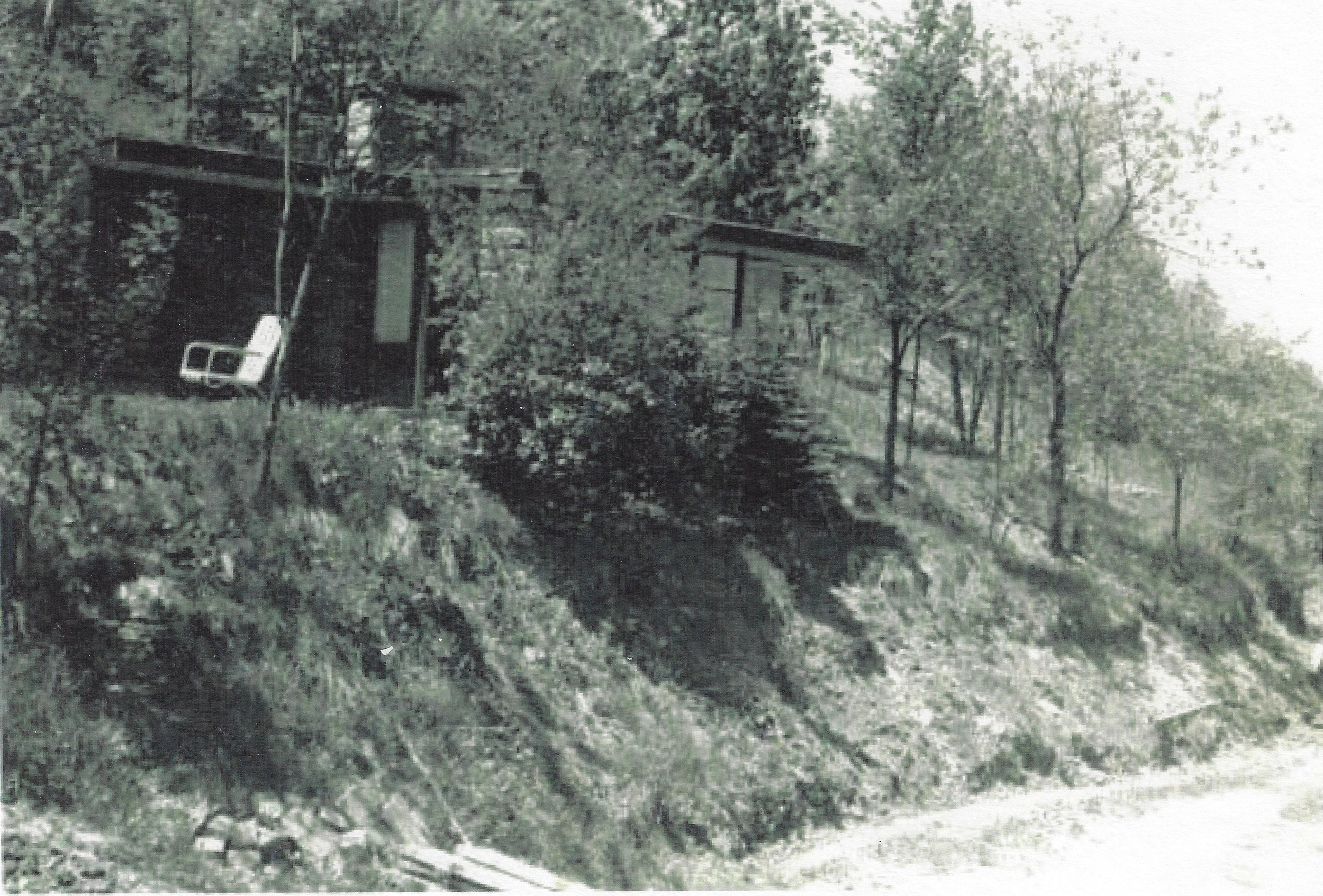Organic Architecture Infused with Early Technology
All the ingredients are there, but how did a rural builder create a masterpiece of organic architecture? It is likely that a joining of local industry with a vision that necessitated a creative approach to the construction influenced the design of Lynn Hall.
Walter Hall takes a moment in Ray’s office at Lynn Hall.
Walter Hall (1878-1952)
Walter Hall was raised on a farm close to where Lynn Hall stands today. His early influences with modern architecture probably came from his time serving in France and Germany during WWI. Once branded the “hillbilly architect,” by Frank Lloyd Wright, Walter was a self-taught stonemason and builder. He was a firm believer in letting the site command the design, which is evident in how he approached the design for Lynn Hall. In other words, he relied on the rocky ground found throughout Northwestern Pennsylvania to tell him where to lay the foundation, and then he moved forward. This is most noticeable in Lynn Hall where multiple levels/floors give the interior an organic feel — as if it were carved from the very mountain on which it sits. That, of course, means that the rear walls in every space are subterranean and limit natural light exposure. Walter would rely on a new product that was being produced just a mile down the road — fused glass block. He opportunistically used glass block wherever there was exposure at the back of the building by drawing it into what could have been dark stairwells, hallways and corridors. The varied ceiling heights compress and narrow at the front of the building forcing your gaze outward through the wall of windows toward the expansive valley below.
The mountain side on which Lynn Hall sits is wet and extremely rocky. Never one to get discouraged, Walter tamed the flow of water off the hills through a series of terraces and captured it from the expansive flat roof by re-routing it through a series of copper pipes in the walls and floors before exiting at the top of a water feature at the building’s front.
A spring discovered above the main interior landing was turned into an interior water feature. An idea that would come in handy when he would later work on Fallingwater.




































