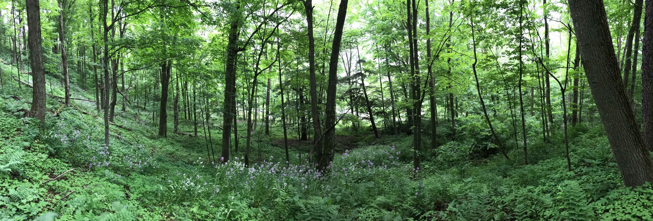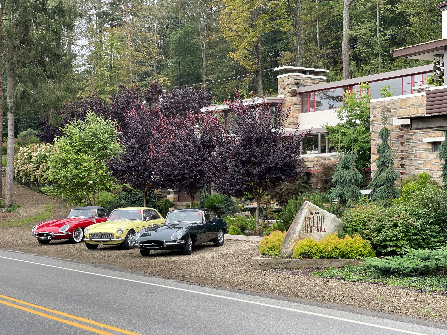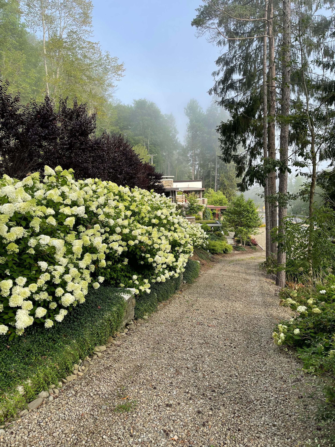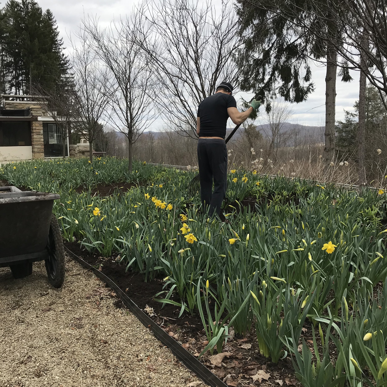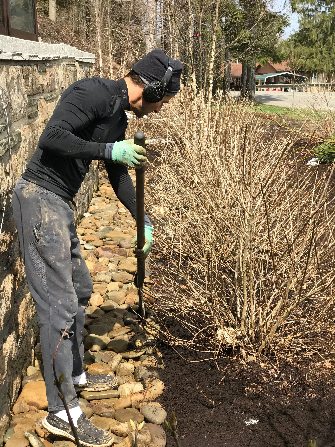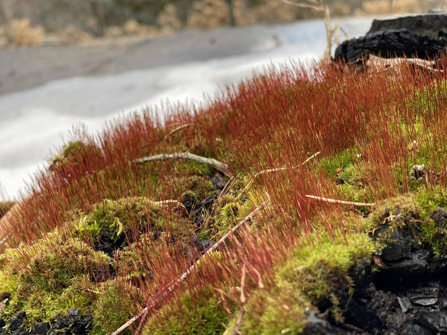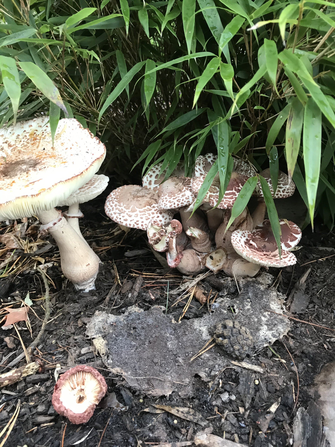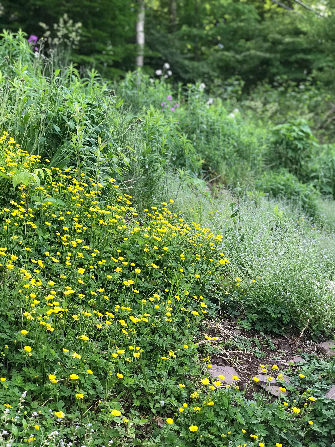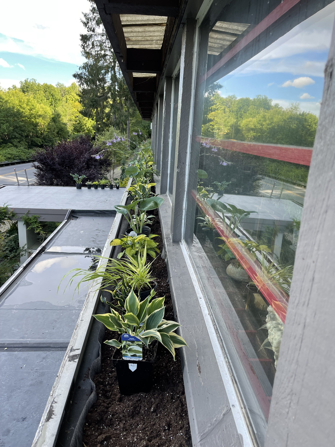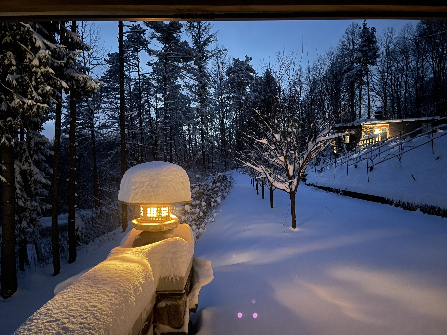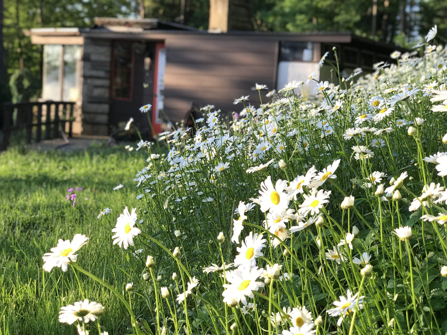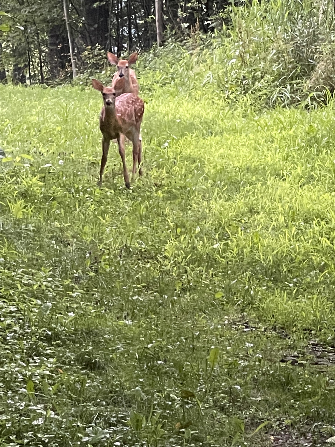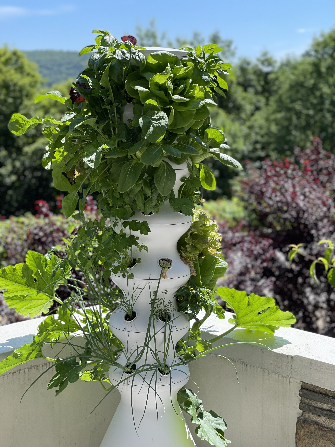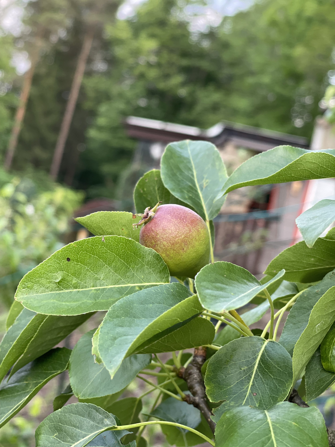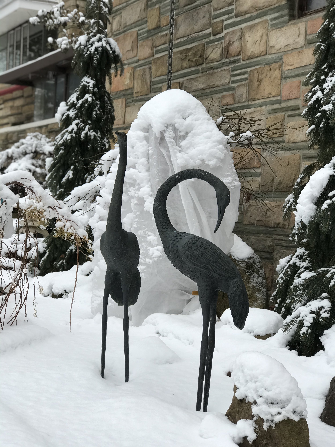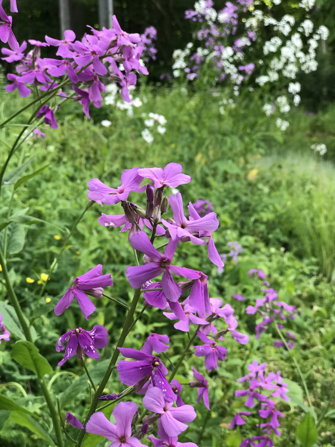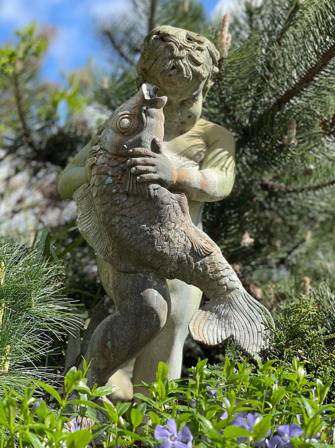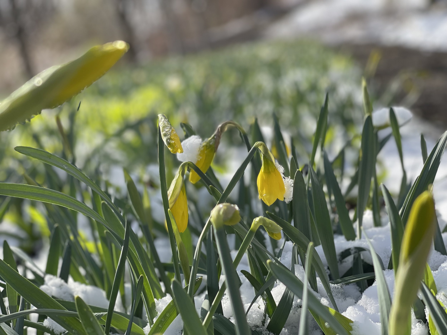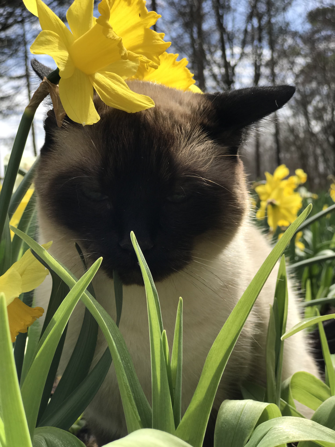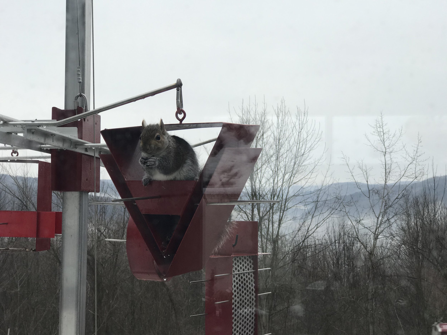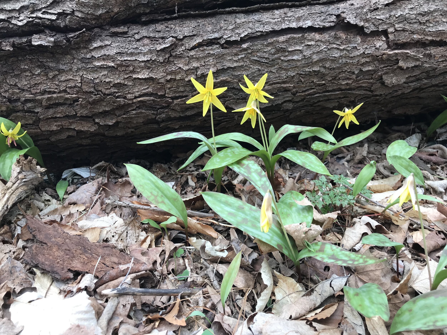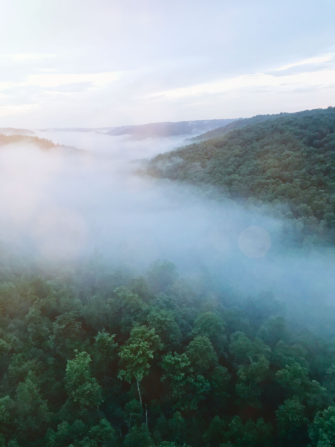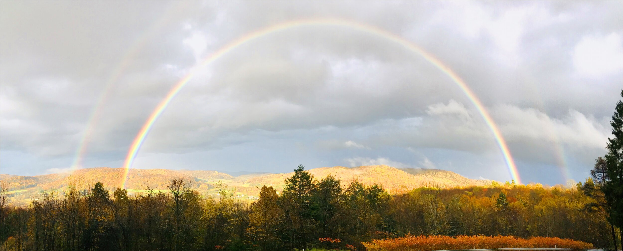Employing All the Elements
Follow the sound of falling water and you’ll discover Lynn Hall. The water, organically integrated into the stonework, seems to flow from the very heart of the building. Graceful Japanese maples add splashes of color and are a contrast to the angular slate stonework. Linear swashes of similar plantings are used to accentuate the horizontal architecture. Plants include a bed of 5000 daffodils (orange day lilies in the summer), 60 hydrangea bushes and rows of deep-red false plums whose color complements Lynn Hall’s red window frames.
The signature stonework Walter designed for Lynn Hall is a mix of local slate (quarried from the mountain behind the building) and recycled Ohio sandstone, laid into a horizontal mosaic. The brilliance in his work is how he employed (likely unknowingly) a Wabi-Sabi approach. The formal and main walls of Lynn Hall on the exterior and interior are flush-faced. Where the stonework transitions into the water features or the hillside, the slate deliberately projects beyond the face of the structure so as to highlight the organic appearance.
Since Organic Modernism borrows much from Japanese design, it seems natural to add an Asian flare where appropriate. There is a distinct design employed in the placement and footprint of Lynn Hall and the cottage. Sakuteiki, is an 11th century Japanese text on garden design that outlines the precise placement of rocks and plants.
An aerial view of the property reveals what may look like random angles and triangles. These 30-degree miters are a deliberate attempt to avoid the 90-degree corner — a form that does not exist in nature.
